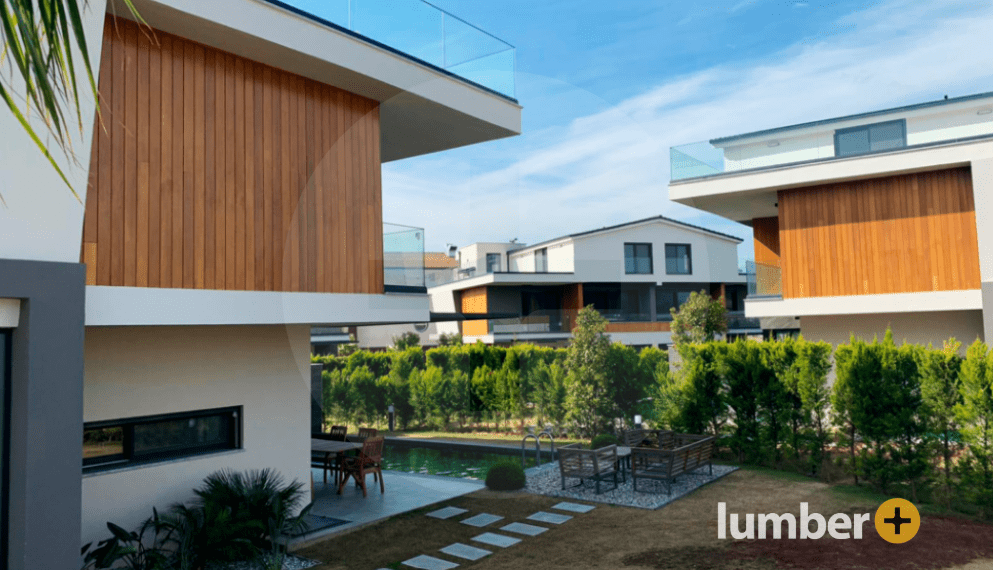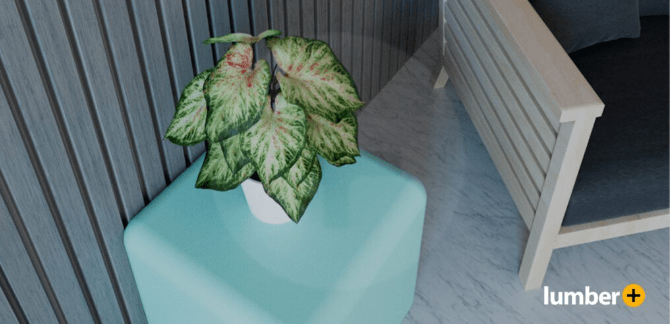Wood slat walls have become a staple in modern interior design, admired for their aesthetic appeal and practical benefits. These panels bring warmth and texture to homes and commercial spaces while offering functional enhancements like noise reduction.
Understanding the appropriate slat wall dimensions and board options ensures a seamless installation and a visually striking outcome.
Overview of Wood Slat Walls
Wood slat walls are decorative panels composed of evenly spaced slats, arranged vertically or horizontally. These panels provide a blend of style and function, suitable for a range of design applications. Their versatility and straightforward installation make them a favorite for professionals and DIY enthusiasts alike.
Materials and Design
Wood slat walls are crafted from a variety of materials and finishes, offering options to suit both aesthetic preferences and functional requirements.
- Solid Wood: Ipe and Cumaru are especially well-suited for outdoor use due to their natural resistance to moisture and UV exposure, making them ideal for long-lasting installations.
- Composites: These engineered materials replicate the look of wood while offering additional durability and moisture resistance needed for exterior applications.
- Variety of Finishes: Harwoods slat walls can be left natural, stained or painted, allowing customization to match any design aesthetic.
Benefits of Wood Slat Walls
Wood slat walls offer a combination of aesthetic appeal, acoustic advantages, and ease of installation, making them a practical and stylish choice for any space.
- Visual Appeal: Their clean lines and textures add a polished, modern touch to interiors.
- Acoustic Improvement: By reducing echo and controlling sound, they enhance comfort in spaces like living rooms, offices, and restaurants.
- Ease of Installation: Lightweight and modular, slat walls are accessible for DIY projects and professional installations alike.
Versatility in Applications: Interior and Exterior Use

Wood slat walls are not limited to indoor spaces; they also make a striking addition to outdoor designs. Indoors, they enhance aesthetics and acoustics in living rooms, bedrooms, and offices, creating a warm and inviting atmosphere. Outdoors, they add texture and sophistication to facades, patios, and fences while standing up to environmental elements when crafted from durable materials like treated wood or composites.
Understanding the available materials and benefits of wood slat walls lays the foundation for selecting the right dimensions to suit your project.
Common Dimensions of Wood Slat Wall Panels
Choosing the right dimensions ensures that slat wall panels align with your design vision and functional needs. While they can be built to any size, there are standard measurements widely used in the industry.
Standard Panel Sizes
Standard wood slat wall panels are often built to dimensions like 4×8 feet for larger applications or 2×4 feet for smaller, detailed projects. These sizes provide flexibility to suit various spaces and design needs. At 3/4-inch thick, the panels offer a sturdy yet lightweight option, making them both durable and easy to install.
Slat Specifications
Slats typically range from 1 to 2 inches in width, allowing for either a sleek, modern appearance with narrower slats or a bolder look with wider ones. Standard on-center spacing of 3 inches ensures a consistent and visually balanced design. This combination of width and spacing provides versatility to complement various interior styles.
Selecting the Best Dimensions for Your Project
Matching slat wall dimensions to the unique characteristics of your space is crucial for achieving a cohesive and functional design.
Room Size and Proportions
Larger rooms often benefit from wider slats and taller panels, which add dramatic impact without overwhelming the space. Conversely, in compact rooms, narrower slats and smaller panels help maintain an open, airy feel.
Ceiling Considerations
Vertical slat arrangements draw the eye upward, creating the illusion of taller ceilings. Horizontal configurations, on the other hand, can make narrow spaces feel more expansive. Selecting dimensions based on ceiling height can subtly reshape the perception of your room.
Acoustic Needs
For areas where sound control is a priority—such as conference rooms or home theaters—closer slat spacing and thicker panels can improve noise reduction and overall acoustic quality.
Selecting the appropriate dimensions is just the beginning; proper installation ensures your wood slat walls achieve a flawless and professional finish.
Installation Tips for Professional Results

Installing wood slat walls can be approached by either constructing DIY panels or mounting individual slats directly onto the wall. Both methods require careful preparation and precision to achieve a polished finish.
Preparing the Space
- Measure with Precision: Accurate measurements are crucial. Determine the wall dimensions and plan the layout, accounting for slat width and spacing to ensure a uniform appearance.
- Gather Tools and Materials: Essential tools include a saw (table or circular), level, tape measure, stud finder, adhesive (such as construction glue), nails or screws, sandpaper, wood filler, and paint or stain if finishing the slats. For DIY panels, additional materials like MDF panels may be required.
Installation Steps
1. Prepare the Wall Surface
Ensure the wall is clean, dry, and smooth. Remove any obstacles like baseboards or outlet covers. Painting the wall a dark color can enhance the visual depth between slats.
2. Cut and Prepare Slats
- For Individual Slats: Cut boards to the desired width and length. Sand edges smooth and apply finish as needed. Common slat dimensions range from 1 to 2 inches in width.
- For DIY Panels: Cut MDF or plywood panels to size and attach slats with adhesive, maintaining consistent spacing. Clamp until set, then sand and finish. This method allows for creating larger sections that can be installed as a unit.
3. Mark Guidelines
Use a level and pencil to draw guidelines on the wall or panel for precise alignment. This step ensures that slats are installed straight and evenly spaced.
4. Install Slats or Panels
- Individual Slats: Apply adhesive to the back of each slat, position on the wall following guidelines, and secure with nails or screws into studs. Use spacers for uniform gaps. A laser level can assist in maintaining alignment.
- DIY Panels: Apply adhesive to the back of the panel, position on the wall, and secure with nails or screws. Ensure panels align seamlessly if using multiple sections. This method can expedite the installation process for larger areas.
5. Finishing Touches
Fill nail holes with wood filler, sand smooth once dry, and touch up with paint or stain. Reattach baseboards and outlet covers. Regular maintenance, such as dusting and occasional refinishing, will keep the slat wall looking its best.
6. Safety First
When using power tools, wear protective gloves and goggles, and ensure the workspace is well-ventilated to avoid inhaling dust.
Once your wood slat walls are installed, regular care and maintenance will help preserve their beauty and functionality over time.
Maintaining the Beauty and Durability of Wood Slat Walls

With proper care, wood slat walls retain their appearance and functionality for years to come. A few simple maintenance practices can keep them looking their best.
- Regular Cleaning: Use a soft cloth or vacuum to remove dust and debris from the slats.
- Protective Coatings: Apply a sealant to natural wood panels to safeguard against moisture and wear.
- Routine Inspections: Periodically check for loose slats or other signs of wear, addressing issues promptly to prevent further damage.
Making the Right Choice for Your Space
Selecting the right slat wall dimensions involves balancing aesthetic preferences with practical considerations. Whether the goal is to create a striking feature wall or improve acoustics in a functional space, these panels offer endless possibilities. By understanding the options available, you can choose materials and sizes that bring your vision to life.
Achieve Exceptional Results with Lumber Plus
Lumber Plus provides a wide range of high-quality hardwood boards for creating custom wood slat walls, perfect for both interior and exterior applications. Sustainably sourced, our boards allow you to craft slats that elevate the aesthetic and functionality of any space.
Contact us today for more information.






