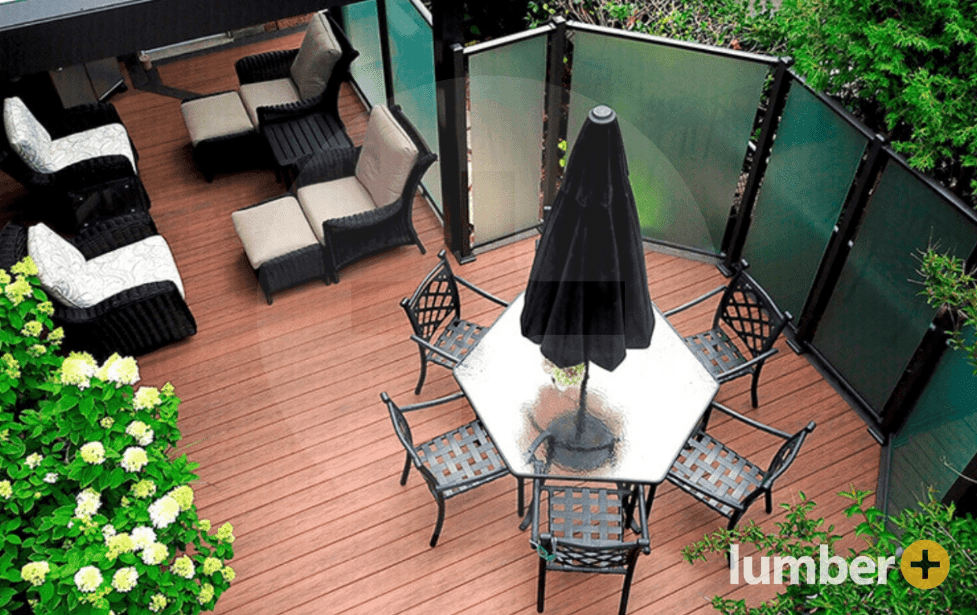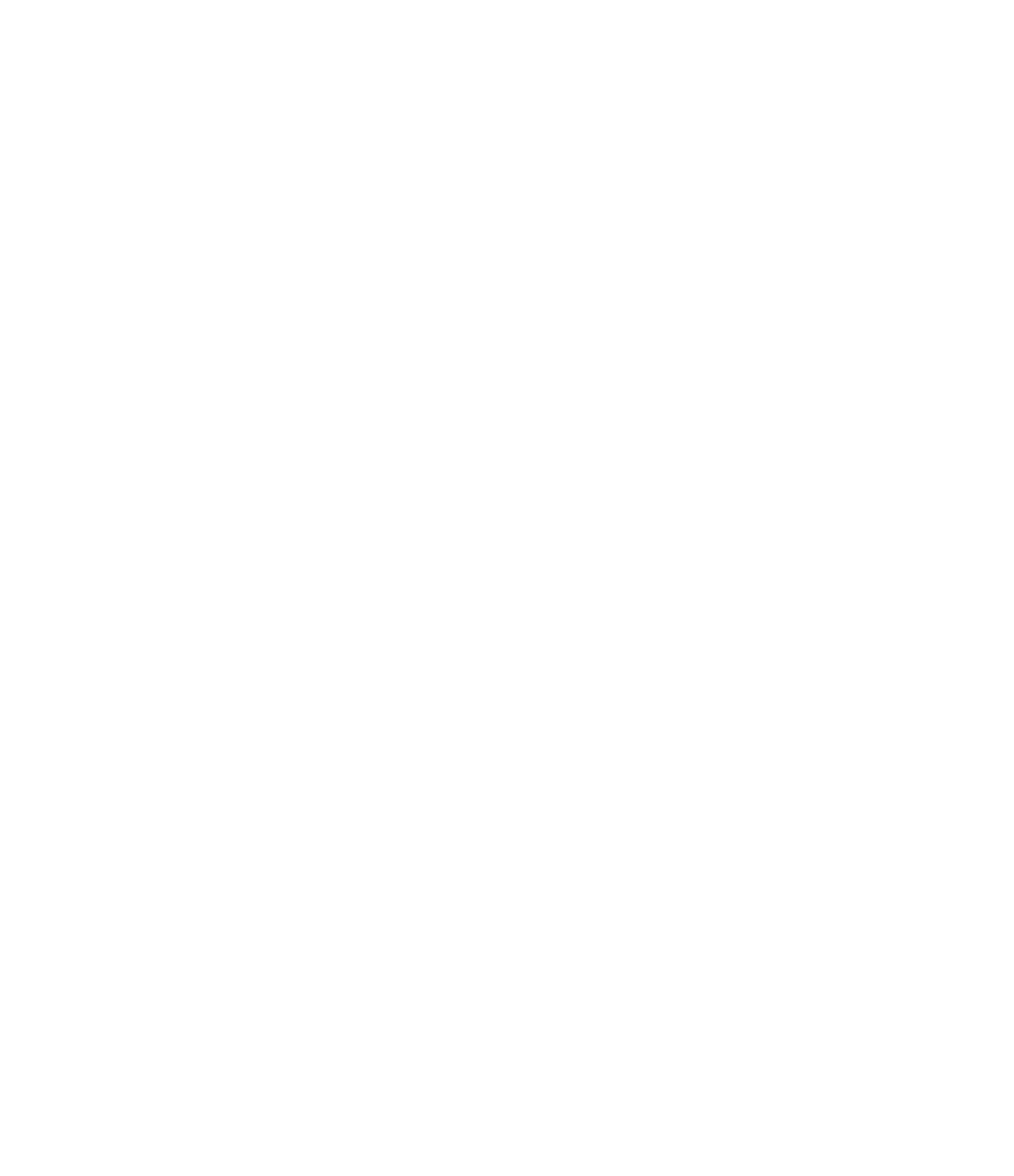Rooftop decks add functional outdoor living spaces and enhance building utility, but constructing them requires strict adherence to building codes. Understanding roof deck code requirements ensures safety, compliance, and long-term durability.
This guide outlines the key considerations for building rooftop decks, from structural support to material specifications and safety features.
Understanding Building Codes for Rooftop Decks
Constructing a rooftop deck involves more than adding materials to an existing roof. Builders must follow specific regulations to maintain stability and safety.
Key Building Codes to Follow
Overview of the International Building Code (IBC)
The IBC provides comprehensive guidelines for constructing rooftop structures. Chapter 15 of the IBC, specifically Sections 1504 and 1510, provide guidance on rooftop structures, detailing requirements for load-bearing capacities and safety features.
Adapting to Local Building Codes
While the IBC sets national standards, local building authorities often adapt these codes to reflect regional conditions. Builders must consult local regulations to ensure compliance with any additional requirements.
To ensure that rooftop decks are both safe and compliant, it is important to begin with a thorough understanding of their structural requirements.
Structural Considerations for Rooftop Decks
Building a deck on a rooftop requires a robust structural plan to handle the additional weight and forces involved.
- Assessing Load Capacity and Structural Integrity: The IBC, Section 1607.12, details the minimum live load requirements for rooftop decks, typically 40 pounds per square foot, to ensure that the structure can safely accommodate occupants and additional weight.
- Designing Support Frameworks: Support systems, such as steel beams or reinforced concrete pads, are essential for distributing weight evenly. These frameworks must be incorporated into the original building design or carefully retrofitted to maintain stability.
When planning a rooftop deck, choosing the right materials is crucial to meeting safety standards and maintaining compliance with building codes.
Selecting Materials for Code Compliance

Caption: Hardwood deck tiles underneath lounge chairs on the rooftop in the city.
Choosing the right materials is key for safety and meeting code requirements.
Choosing Fire-Resistant Materials
In urban or high-risk areas, building codes often mandate the use of fire-rated materials. Options like composite decking with Class A fire ratings or specially treated wood meet these requirements, ensuring both safety and code compliance.
Ensuring Weatherproofing and Proper Drainage
Materials must be able to withstand prolonged exposure to the elements. Proper drainage systems, including sloped surfaces and integrated drainage layers, prevent water buildup that could compromise the structural integrity and violate building codes.
Selecting the best decking materials is essential for a rooftop project, ensuring durability, ease of maintenance, and long-term compliance with building codes.
Optimal Decking Materials for Rooftop Projects
When constructing a rooftop deck, selecting materials that offer durability, low maintenance, and ease of installation is crucial, especially in hard-to-access areas. Lumber Plus provides high-quality PVC and composite decking solutions that meet these requirements.
Benefits of Composite Decking
Composite decking from Lumber Plus combines wood fibers and plastic polymers, resulting in a material that resists weathering, rot, and insect damage. This blend ensures a longer lifespan compared to natural wood decking and utilizes recycled components, making it an eco-friendly choice for environmentally conscious consumers.
Advantages of PVC Decking
PVC decking is engineered with a solid uniform cell structure and sealed with a hardcover cap for ultimate protection and durability. It is a rugged yet lightweight product that will not rot, grow mold, splinter, or allow termites to fester. PVC is virtually maintenance-free and easily cleaned by hosing it down, with stubborn stains requiring only mild soap and water.
Both PVC and composite decking options from Lumber Plus are designed to withstand the challenges of rooftop environments, providing a reliable and aesthetically pleasing solution for your rooftop deck project.
Proper installation techniques are necessary to ensure that rooftop decks are secure, durable, and meet all relevant building code requirements.
Installation Best Practices for Compliance
Following best practices for installation ensures that rooftop decks are secure and meet all code requirements.
- Secure Fastening and Attachment Methods: Rooftop decks must be attached securely while preserving the waterproof membrane beneath. Special fasteners and brackets designed for rooftop use help maintain the structural integrity of the deck and the roof. Builders should also use corrosion-resistant fasteners, such as stainless steel or coated screws, to prevent long-term damage due to weather exposure.
- Proper Board Spacing for Ventilation: Boards should be spaced to allow for both ventilation and expansion. Standard spacing for composite decking is around 1/4 inch, but this can vary based on the material and local code requirements. Proper airflow prevents moisture accumulation, which can damage the deck and the underlying roof. Additionally, when working on sloped rooftops, consider using leveling supports or pedestals to create a flat, stable surface that maintains drainage and airflow beneath the deck.
- Additional Installation Considerations: When installing a rooftop deck, it’s important to assess weather conditions and plan for wind resistance. Using wind clips or tie-down systems can add an extra layer of security in areas prone to strong winds. Ensuring proper sealing around deck posts and attachment points is also crucial to protect against water infiltration.
Incorporating essential safety features is a critical step in ensuring that rooftop decks comply with building codes and protect occupants.
Implementing Safety Features for Compliance

Caption: Brown Tiva™ decking with an outdoor dining table, deck furniture, and a privacy shield.
Safety considerations must be part of the design, especially for multi-story buildings where the stakes are higher.
Installing Guardrails and Safety Barriers
According to IBC Section 1015, guardrails for decks more than 30 inches above grade must meet height and lateral force requirements to ensure safety. Residential decks require guardrails to be at least 36 inches high, while commercial decks must have guardrails at 42 inches. These guardrails must be designed to withstand lateral forces as specified by local building codes to ensure compliance.
Planning Access and Egress Points
Rooftop decks need safe and code-compliant access points, such as stairways or ladders. For larger decks, a secondary means of egress may be necessary to meet safety standards and facilitate emergency exits.
Understanding common pitfalls in rooftop deck construction can help builders prevent safety risks and costly code violations.
Common Mistakes to Avoid in Rooftop Deck Construction
Proper planning and awareness help prevent common errors that could lead to safety risks or code violations.
1. Importance of Load Evaluations
For comprehensive load analysis, referencing IBC Sections 1603 and 1604 can help builders assess the structural integrity of a rooftop deck.
2. Ensuring Adequate Waterproofing
Poor waterproofing can lead to leaks and significant structural damage. Use compliant waterproof membranes and sealants throughout the construction process to provide long-lasting protection.
3. Adhering to Guardrail Standards
Missing or improperly installed guardrails pose safety hazards and code violations. Ensure that all guardrails meet the required height and strength specifications as outlined in the IBC and local codes.
Applying sustainable practices in rooftop deck construction can provide environmental benefits while ensuring code compliance and long-lasting performance.
Sustainable Rooftop Decking Solutions
Sustainability is a growing focus in construction, and rooftop decks can contribute to eco-friendly building practices.
Utilizing Recycled and Composite Decking
Choosing materials with recycled content supports sustainability efforts. Composite decking, which often includes recycled plastic and wood fibers, offers durability and a lower environmental impact compared to traditional wood.
Integrating Green Roof Elements
Incorporating green roof elements, such as planters or small gardens, can improve insulation and support biodiversity. This not only aligns with energy-efficient construction goals but also enhances the functionality and appeal of the rooftop space.
Choose Lumber Plus for Your Rooftop Decking Needs
Lumber Plus offers premium building materials that meet stringent code requirements for rooftop decks. Our focus on quality, safety, and sustainability ensures that builders have access to reliable products for compliant and long-lasting construction.
Contact us today and explore our range of fire-rated and composite materials to meet your project’s needs.






