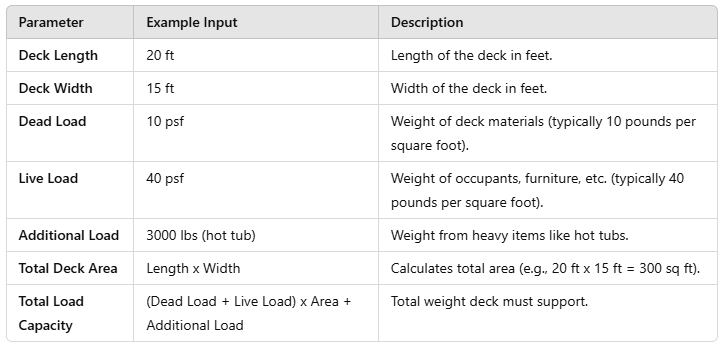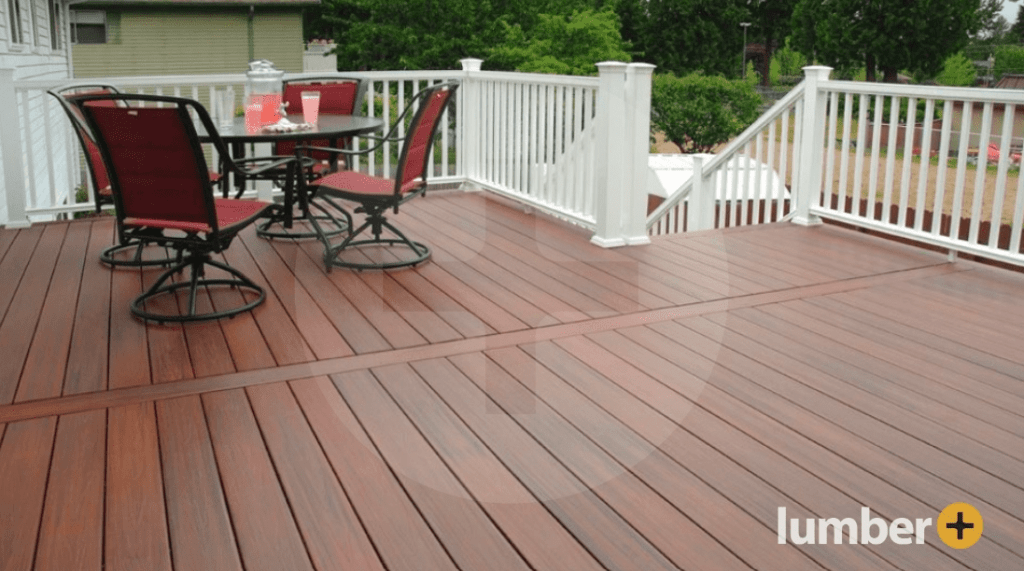Building a safe, lasting deck goes beyond design—it’s about ensuring the structure can bear its intended weight. Calculating deck load capacity for elements like seating, planters, or a hot tub is key to creating a stable, code-compliant space.
This guide provides practical steps to assess deck load capacity and tips for reinforcing structures when necessary.
Understanding Load Capacity Types
To ensure a deck remains secure under weight, understanding different load types is foundational. Dead load includes the weight of fixed materials like joists and decking boards, while live load refers to the movable weight of furniture, occupants, and gatherings. The International Residential Code (IRC) recommends that decks support a minimum live load of 40 pounds per square foot (psf), though local building codes may vary.
Key Factors in Deck Load Capacity
Several key factors determine a deck’s load-bearing capacity, each influencing its overall strength, durability, and safety.
Deck Layout Considerations
The size and layout of a deck impact its load-bearing capacity. Multi-level decks or those with features like built-in seating may require additional support to evenly distribute weight. The overall layout affects how load is carried across beams and joists, sometimes calling for structural reinforcement.
Selecting Load-Bearing Materials
The choice of materials plays a significant role in a deck’s strength and durability. Dense hardwoods like Ipe and Cumaru, available from Lumber Plus, handle heavy loads effectively and resist wear, particularly when compared to lighter wood alternatives. These FSC-certified woods offer both resilience and sustainable sourcing, making them ideal for structural and decorative applications alike.
Joist and Beam Spacing
Proper spacing between joists and beams is essential for ensuring load capacity. Standard joist spacing is 16 inches on center, though closer spacing can provide extra support for areas with anticipated heavy loads. Adjusting spacing where necessary creates a stable structure, especially on decks with multiple weight-bearing zones.
Ensuring Stable Support Posts and Footings
Support posts and footings bear the load from the deck down to the ground. Correct spacing and design of posts are essential for a stable foundation, with footings capable of handling the weight each post supports. Adequate footings prevent settling and promote long-term structural integrity.
Soil Type and Deck Footing Requirements
Soil type significantly affects footing requirements for decks, especially under heavy loads. Soils like clay or sand tend to shift, often requiring deeper or wider footings to prevent settling. In contrast, loam provides stable support and generally requires less adjustment. Consider local regulations or a soil test to determine the appropriate footing depth and spacing based on soil bearing capacity.
With a clear understanding of load capacity factors, certain design modifications can further enhance your deck’s strength and stability.
Deck Design Modifications for Increased Load Capacity

Enhancing a deck’s load-bearing capacity doesn’t always require complex calculations. Thoughtful design modifications can improve stability and make decks safer and more resilient.
- Cross-Bracing for Lateral Stability: Adding cross-bracing between joists or beams distributes weight evenly across the deck, reducing strain on individual beams. This approach enhances lateral stability, particularly in windy or high-traffic areas.
- Double Beam Support for Larger Decks: For expansive decks, using double beams increases load-bearing strength without extensive structural changes. This method is ideal for decks with heavy installations, like large furniture or built-in seating.
- Multi-Level Decks to Distribute Weight: Multi-level deck designs help distribute weight across different sections, reducing the load per square foot. This design is particularly beneficial for incorporating heavier features, such as hot tubs or outdoor kitchens, while maintaining overall stability.
Once your deck is designed to handle load requirements, calculating specific load capacities becomes straightforward.
How to Calculate Deck Load Capacity
Using Online Deck Load Calculators
Online calculators offer a quick way to estimate deck load capacity by factoring in deck size and expected weight. While convenient, these tools may not account for unique design elements, so a manual check can provide added accuracy.
Manual Calculation Process
- Calculate Dead Load: Add up the weight of all deck materials, typically around 10 pounds per square foot for standard decking.
- Estimate Live Load: Live load covers the weight of people, furniture, and movable items—typically around 40 psf for residential decks.
- Combine Loads: Add dead and live loads to determine the total weight the deck must support.
- Assess Individual Support Needs: Divide the deck into sections to evaluate load distribution across footings and posts, ensuring each element can bear the anticipated weight.
Deck Load Calculation Example
Estimating deck load capacity involves understanding both dead load (weight of materials) and live load (weight of furniture and people).
Here’s a simple example:
- Calculate Deck Area: 20 ft x 15 ft = 300 sq ft
- Total Load (Dead + Live Load): (10 psf + 40 psf) x 300 sq ft = 15,000 lbs
- Add Additional Load: 15,000 lbs + 3,000 lbs (hot tub) = 18,000 lbs

In this example, the deck must support a total load of 18,000 lbs. Use similar calculations to estimate the load capacity for your unique deck.
When adding heavy features or building in challenging climates, it’s essential to consider additional factors to ensure your deck remains safe and stable.
Special Considerations
Certain heavy features require extra support due to their substantial weight. Items like hot tubs, outdoor kitchens, and large furniture need specific load calculations and may call for additional footings, closer joist spacing, or reinforced beams. Ensuring the deck can handle these loads is essential for maintaining stability and safety.
Climate and Environmental Factors
Environmental factors like snow loads and high humidity also impact load capacity. Heavy snow, for instance, significantly increases live load requirements in regions with harsh winters. For decks exposed to moisture, reinforcing the structure can help mitigate the effects of weather and maintain integrity over time.
To ensure your deck meets all safety and regulatory standards, follow this checklist for compliance and structural integrity.
Safety and Code Compliance Checklist
Building a code-compliant deck requires attention to local regulations and safety standards. Use this checklist to ensure compliance and deck stability:
- Local Permit Requirements: Check with local authorities to see if a permit is required for your deck, as many areas mandate them to ensure code compliance.
- Footing Depth: Confirm footings are installed at the proper depth, especially in regions with frost lines or unstable soil.
- Joist Spacing and Beam Integrity: Verify that joists are properly spaced and beams are sound to prevent sagging under load.
- Railing Stability: Test railing connections and stability to ensure safety, particularly on elevated decks.
Regular upkeep is key to preserving your deck’s strength and ensuring it remains safe for years to come.
Routine Inspection and Maintenance

Routine inspections are critical to keeping a deck safe and structurally sound. Regularly check for wear, especially in high-load areas like footings and joints, and address issues early to prevent more extensive problems. Maintenance is especially important for decks in high-moisture or extreme weather areas to prevent rot and ensure stability over time.
For complex load requirements and optimal deck performance, seeking professional guidance can make all the difference.
Professional Guidance
For complex load requirements, consulting a structural engineer or experienced deck builder can be invaluable. These professionals offer tailored design solutions, reinforcing deck components to support heavier loads and ensuring all safety standards are met.
Planning for Future Deck Loads
Planning for future uses of your deck can save time and expense. When calculating load capacity, consider possible additions like pergolas, awnings, or garden areas, which may add weight and affect structural needs. Seasonal factors also play a role—if your deck faces snow loads or large gatherings, calculating additional load capacity now ensures it can handle these changes without needing further reinforcement.
Build with Confidence Using Lumber Plus
A well-built deck that can handle everything from family gatherings to heavier installations like hot tubs is an asset to any home. Lumber Plus provides a wide range of premium decking materials, designed for safe and durable outdoor spaces. Whether you’re constructing a new deck or strengthening an existing one, our products support reliable, sustainable construction.
Contact us today for more information.






